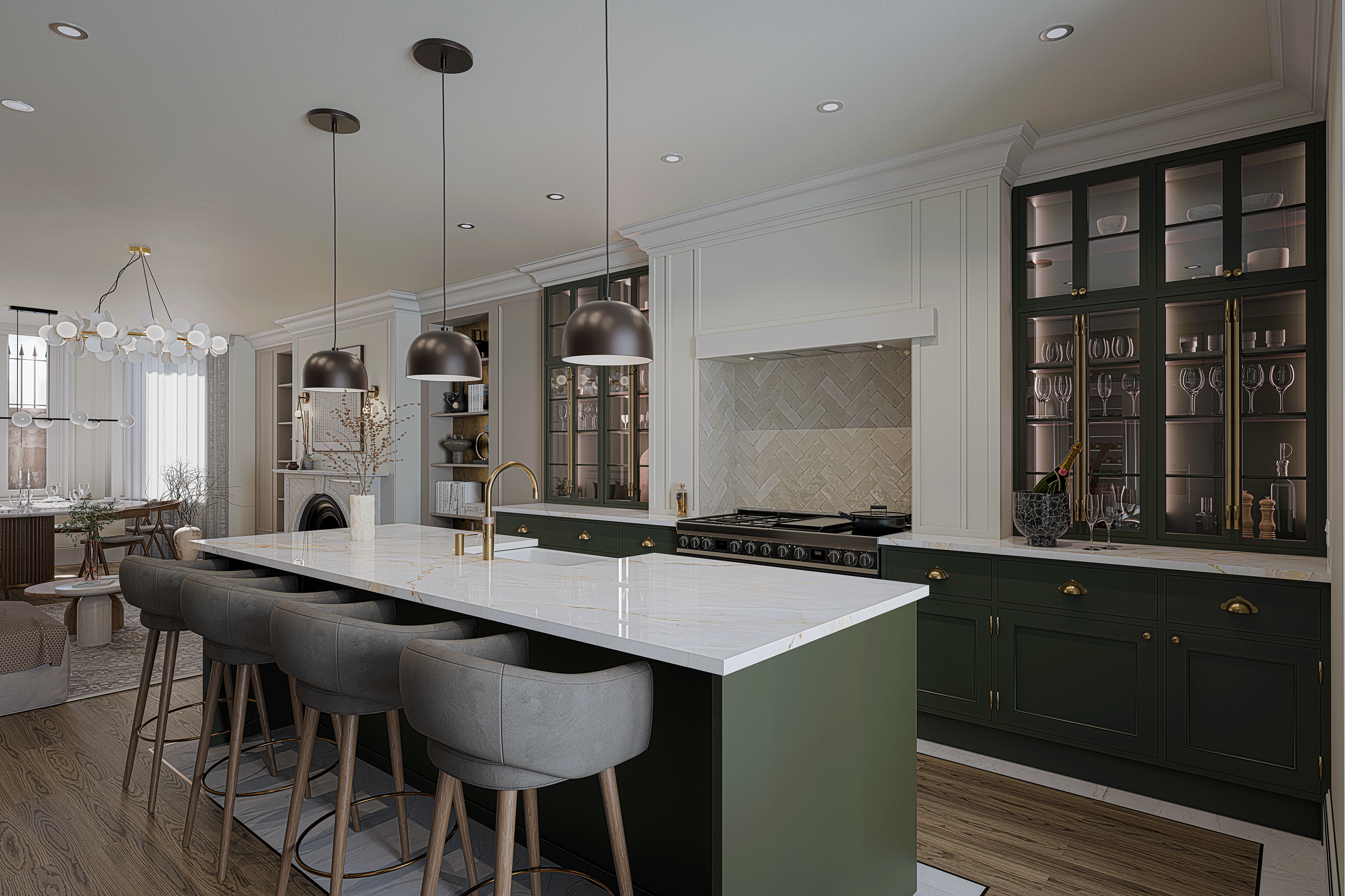DESIGN AND ARCHITECTURE
From initial concept to the final handover, we deliver every stage of architectural design within the RIBA framework, ensuring your project is fully coordinated, planning-ready, and buildable from day one.
RIBA 0 - 2
-
We start by understanding your vision, budget, and site potential. This stage defines the project’s objectives and success criteria before any design work begins. The result is a clear brief and development strategy.
-
We gather site information, appoint key consultants, and refine your requirements. Early feasibility studies and surveys help identify opportunities and constraints. This stage ensures the brief is robust and ready for concept design.
-
Initial design ideas are developed into concept drawings and visualisations. We explore layout options, materials, and massing to test viability. By the end, you’ll have a preferred design direction for further development.
RIBA 3 - 4
-
The design is refined in detail, integrating inputs from structural, services, and specialist consultants. Planning applications are prepared and submitted with all required drawings and reports. This stage sets the project up for approval.
-
We produce detailed construction drawings, specifications, and schedules for tender and build. Every element is coordinated to meet building regulations and industry standards. This ensures the project can be built exactly as intended.
RIBA 5 - 7
-
We oversee works on site, carrying out inspections and addressing technical queries. Our role is to maintain quality, programme, and cost control. This keeps the build aligned with the agreed design and standards.
-
On completion, we inspect the works, confirm compliance, and manage the formal handover process. We ensure all documentation, warranties, and certificates are in place. Your building is now ready for use.
-
Post-completion, we review the building’s performance and address any outstanding issues. This helps optimise operation and resolve defects quickly. It’s our way of ensuring long-term satisfaction and value.
ARCHITECTURAL SERVICES
Alongside our core architectural service, we offer specialist support to enhance your project’s success - from accurate surveys and striking visualisations to expert guidance on heritage and listed buildings
SURVEYING
Accurate information is the foundation of any successful project.
We provide measured building surveys, topographical surveys, and condition reports to ensure your design is based on precise, up-to-date data.
Our surveying services help identify opportunities and challenges early, reducing risk and costly changes later in the process.
VISUALISATION
Photorealistic imagery can make all the difference when securing planning approval or engaging stakeholders.
Our CGI and visualisation services bring your project to life, helping clients, investors, and planning officers fully understand your vision.
From exterior perspectives to interior walkthroughs, we produce visuals, VR experiences and more that are as accurate as they are compelling.
LISTED BUILDINGS
Working with heritage and listed buildings requires a specialist approach that balances preservation with modern needs.
We prepare detailed heritage statements, liaise with conservation officers, and design proposals that respect historic character while meeting contemporary standards.
Our experience ensures your project navigates the planning process smoothly while celebrating its architectural legacy.



